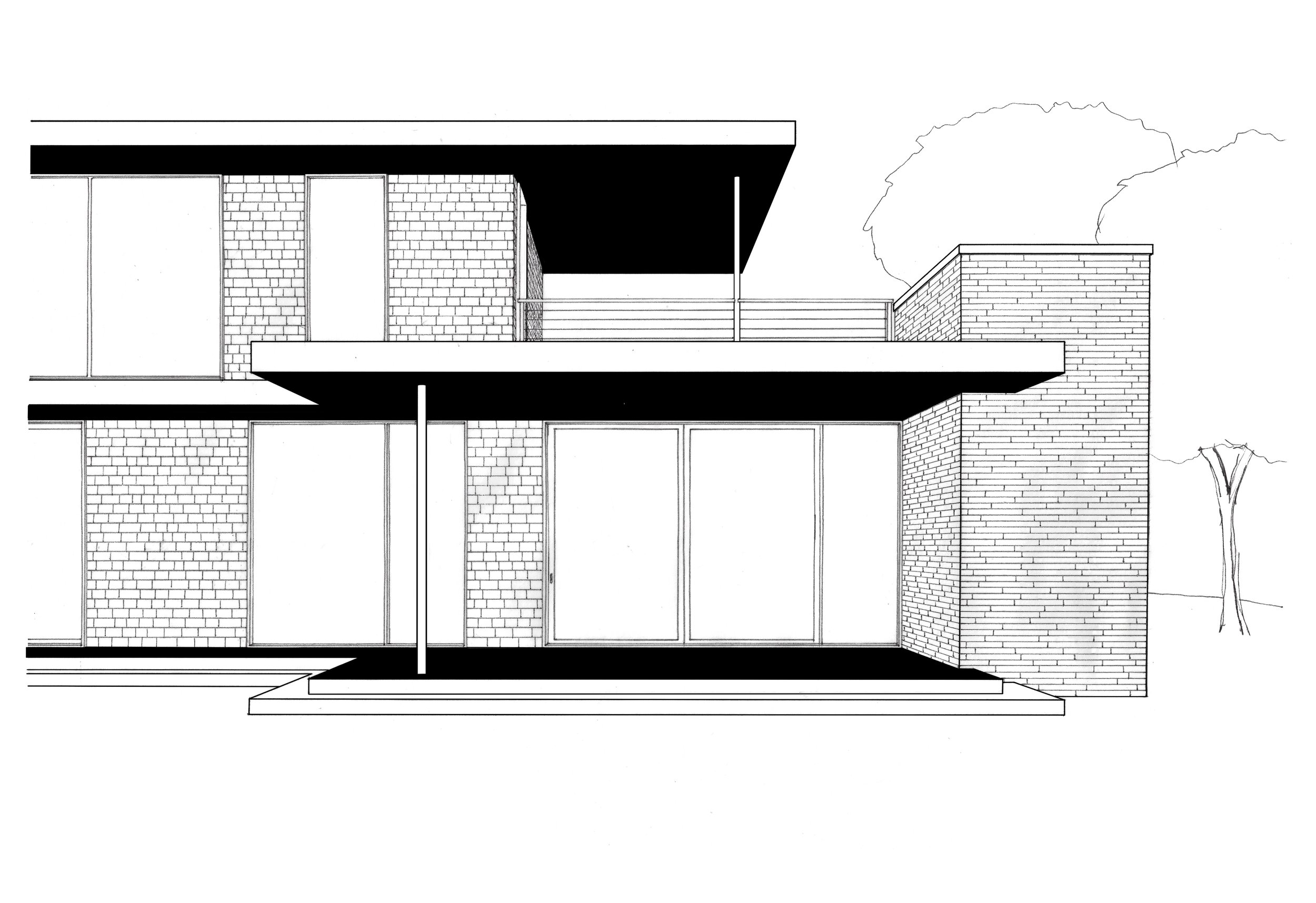LR/ARC is a boutique architecture firm with a passion for creating bespoke homes that respond to a particular person and place. Through dialogue and collaboration, we take our clients on the journey from initial concept to finished home. Our design ethos revolves around a focus on detail, a seamless integration between architecture and landscape, and a commitment to a high level of craftsmanship. We create warmly modern, livable, and thoughtful spaces to enhance the quality of life for our clients.
Project 01
HARPSWELL, MAINE
Traveling on winding roads, past lobster shacks, and over an historic bridge, you arrive at an island in the Casco Bay. It’s quintessential Maine. You approach the house through a small coastal forest which soon opens up to expansive views of the Bay and a home that simply belongs. The sprawling house sits within the landscape, extending its reach to both capture stunning views of the Casco Bay and to retreat into the woods. The sheer size of the house is reduced into smaller volumes, small interconnected structures. The ability to always see through a window is an idea that excites — as you walk through the home, you are always looking through and beyond…to the water, the trees, or into another space. A limited and natural material palette, coupled with clean and minimal detailing, unifies the spaces and accentuates the form.
Project 02
PEAKS ISLAND, MAINE
For over a decade, the family has been enjoying their summers on Peaks Island. As soon as this familiar lot went up for sale, they acted swiftly, eager to create a home of their own for summer retreats. The main house offers stunning views of the Casco Bay and second floor bedrooms for the family, while a separate cottage provides a private space for guests. We worked with the steep slope bisecting the lot to allow for minimal stairs on the side entrance and an outdoor living room under the house on the south side. The natural material palette, both interior and exterior, produces a warm and calming environment that blends into the neighborhood context.
Project 03
KENNEBUNKPORT, MAINE
This special property caught the eye of a globetrotting young couple looking for Maine to be their retreat. Just as swimming first brought the couple together, the pool, centrally located in the courtyard, acts as a focal point that unifies the different parts of the home. Reading nooks and cozy spaces are thoughtfully placed throughout the home, offering a multitude of areas to relax and recharge. The home fits in with the coastal New England vernacular and is elevated by mid-century design elements and a touch of whimsy.
Project 04
HARPSWELL, MAINE
Working with a client on one home is a real joy. Working with them on two is pure bliss. Materiality is a cornerstone of this project — creating a home that belongs in its surroundings. Boundaries are broken and lines are blurred between indoors and out. Exterior materials are brought inside and the doors and windows are thoughtfully detailed so your eye is drawn up and out to the sky. Playing with scale and floating planes add to the lightness of the home.




